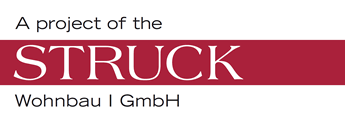Halstenbek
Ostereschweg 7+7 a25469 Halstenbek
Ostereschweg 16 attractive flats with contemporary demands on living quality and aesthetics will be developed. The construction will be made on a site of more than 2,800 m². You can choose between 2, 2,5 and 3 room flats with modern floor plans from about 59 m² to 97 m² of living space. The whole architecture as well as the furnishing are distinct and modern and leave enough space for indiviual design exactly to your desires.

Halstenbek
Ostereschweg 7+7a
Neubau von 16 Eigentumswohnungen
53.631379
9.846329
Halstenbek
Ostereschweg 7+7a
Neubau von 16 Eigentumswohnungen
53.631379
9.846329
Besides a generous basement with cellar and washing rooms the houses also have a cellar room for bicycles and parking spaces in an underground carpark. The two full storeys and the top floor are connected with a modern lift system. Almost near-ground windows ensure light-flooded rooms. In the ground floor electric shutters will be installed at the windows. A good room climate will be provided by a controlled ventilating system. The spacious terraces, balconies and rooftop terraces are oriented to the southwest.
Views
Floor plans
- Flat 1 / EG
- 2.5 Zimmer
- 2.5 rooms
- 79.45 m²
- verkauft
- Flat 2 / EG
- 2 Zimmer
- 2 rooms
- 60.39 m²
- verkauft
- Flat 3 / EG
- 3 Zimmer
- 3 rooms
- 96.67 m²
- verkauft
- Flat 4 / OG
- 2.5 Zimmer
- 2.5 rooms
- 78.91 m²
- verkauft
- Flat 5 / OG
- 2 Zimmer
- 2 rooms
- 59.48 m²
- verkauft
- Flat 6 / OG
- 3 Zimmer
- 3 rooms
- 95.99 m²
- verkauft
- Flat 7 / SG
- 2.5 Zimmer
- 2.5 rooms
- 79.64 m²
- verkauft
- Flat 8 / SG
- 3 Zimmer
- 3 rooms
- 97.39 m²
- verkauft
- Flat 9 / EG
- 2.5 Zimmer
- 2.5 rooms
- 79.41 m²
- verkauft
- Flat 10 / EG
- 2 Zimmer
- 2 rooms
- 60.46 m²
- verkauft
- Flat 11 / EG
- 3 Zimmer
- 3 rooms
- 97.02 m²
- verkauft
- Flat 12 / OG
- 2.5 Zimmer
- 2.5 rooms
- 78.91 m²
- verkauft
- Flat 13 / OG
- 2 Zimmer
- 2 rooms
- 59.53 m²
- verkauft
- Flat 14 / OG
- 3 Zimmer
- 3 rooms
- 96.09 m²
- verkauft
- Flat 15 / SG
- 2.5 Zimmer
- 2.5 rooms
- 79.97 m²
- verkauft
- Flat 16 / SG
- 3 Zimmer
- 3 rooms
- 97.49 m²
- verkauft
We are here for you!
Personal and individual advice
Personal and individual advice is our top priority. Qualified and experienced specialists are at your disposal. We offer you space for your design wishes and support you with the financing. Real estate is our passion.
We would be happy to talk to you personally and make you a fair offer.







